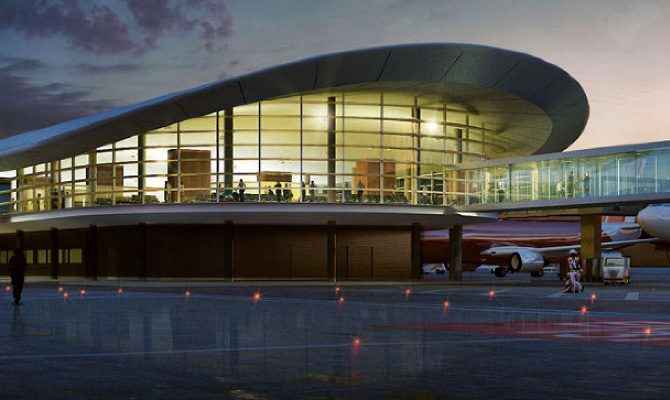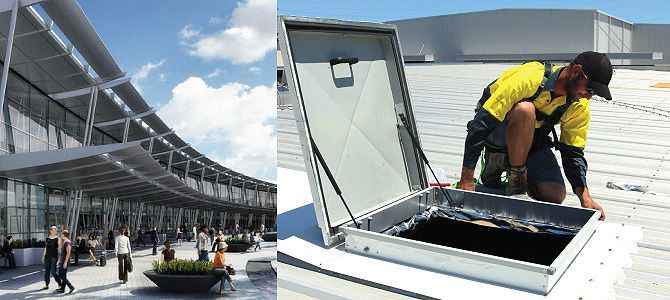Height Safety Systems for Perth Airport Major Redevelopment

Perth airport major redevelopment is an ambitious three-year project with a budget of $700 million that started in early 2012. The project is to upgrade both domestic and international airports to increase their capacity and enhance the experience for passengers.
The major makeover has turned Perth airport from one of Australia’s least-loved airports into a ‘gateway to Western Australia’ that we all can be proud of.
Safemaster was commissioned, to consult, design, supply and install a height safety system for Terminal 1 arrivals expansion, International departure expansion, Combined logistics and Terminal 3 upgrade as part of the redevelopment project.
The service has seen systems such as anchor points, walkway systems, static lines, modular ladders and hatches used to ensure safe working protocols have been implemented in accordance to Australian Standards and Regulations.

The Challenge
The narrow roof structure with limited access space was one of the challenges for walkway installation, together with the risks that some of them were just a few metres away from unprotected edges. Added to that, the high level of airport safety and security regulations meant that the building roofing works were subject to strict access conditions for practical safety concerns. Compliance with specific conditions was required in order to have access to these areas, from initial consultation to final installation.
The Solution
Planning and organisation were the key factors for this challenging project with strict access regulations. The work was carried out by Safemaster highly trained and competent installers to ensure it was completed to the highest standards.



